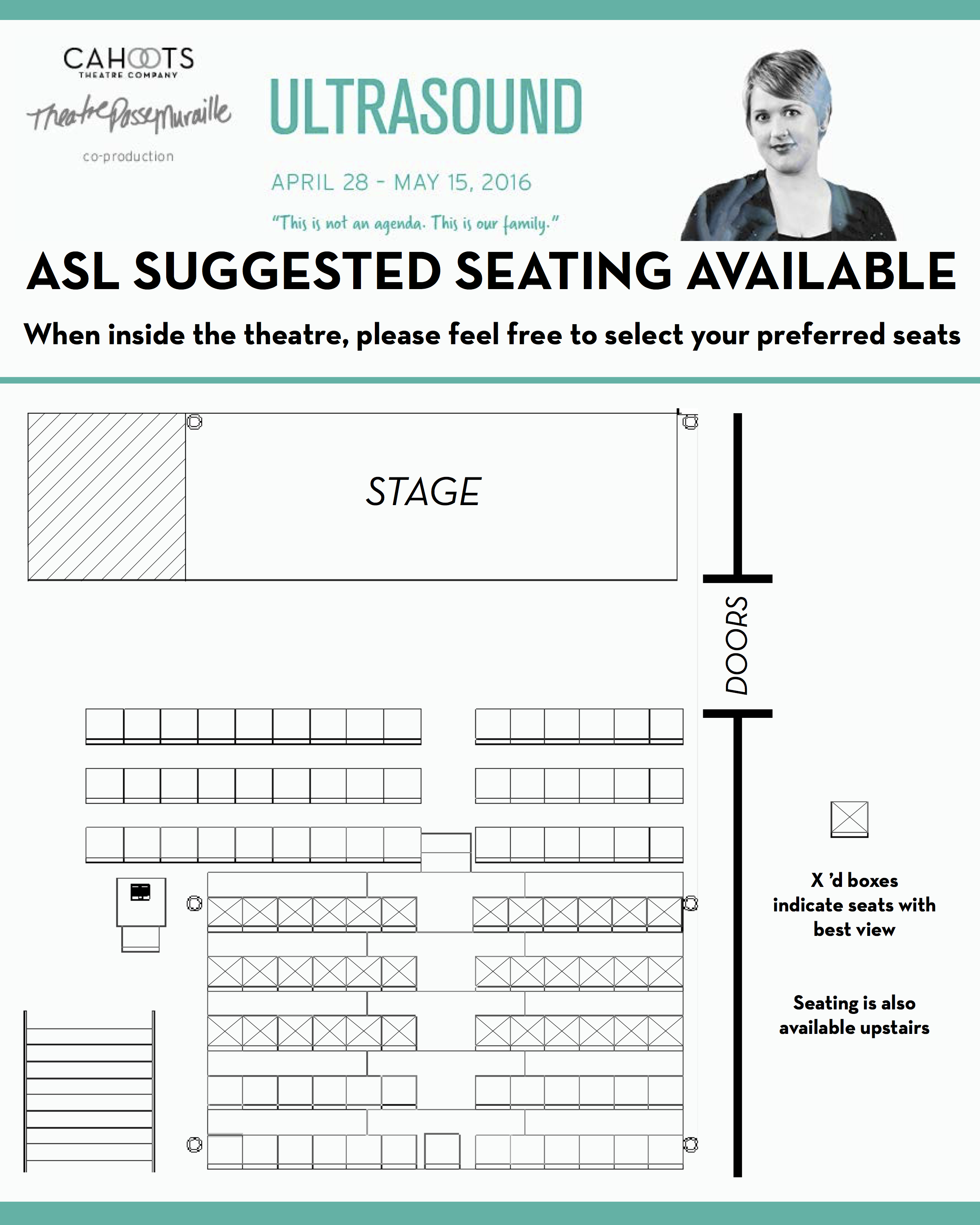We suggest reserving some seats in the house specifically for Deaf audiences. It is important that these seats have a clear view to interpreters in a performance and/or surtitles.
In the case of ULTRASOUND, we referred to these as ASL suggested seating ![]() [1] and allowed each Deaf patron to select their preferred seats. It is important that your theatre patrons know that while reserved seating is recommended for their optimal enjoyment, they are of course welcome to sit anywhere in the house.
[1] and allowed each Deaf patron to select their preferred seats. It is important that your theatre patrons know that while reserved seating is recommended for their optimal enjoyment, they are of course welcome to sit anywhere in the house.
ULTRASOUND had two (2) scheduled Deaf Interpreted (DI) performances in which we reserved 60 (of 200) seats for Deaf patrons. As a production, it was also quite accessible to Deaf patrons outside of these DI performances as 1 character signed fluently and titles were used throughout, so 16 seats were reserved for Deaf patrons on all other performance dates. These suggested seats had sub-woofers under them so that patrons would be able to feel the vibrations from the bass which enhanced their theatrical experience.
Below are some suggestions to keep in mind when creating a seating chart:
- The seating chart should denote the location of the stage, entrances/exits.
- The chart should indicate ‘ASL Suggested Seating’ – The seats with the best sight lines for ASL Interpretation and/or titles (determined during tech week).,
- The chart should be clean and clear for public viewing, omitting all unnecessary information that may come with the architectural drawing.
- Laminate and print this seating chart so any ASL preferred seating markings can be applied with dry-erase markers.Clearly display the seating chart for patrons at the box office.
- Ensure this seating chart is made available to patrons on the company website.
[1] Seating chart description for ULTRASOUND, provided by Beth Wong


